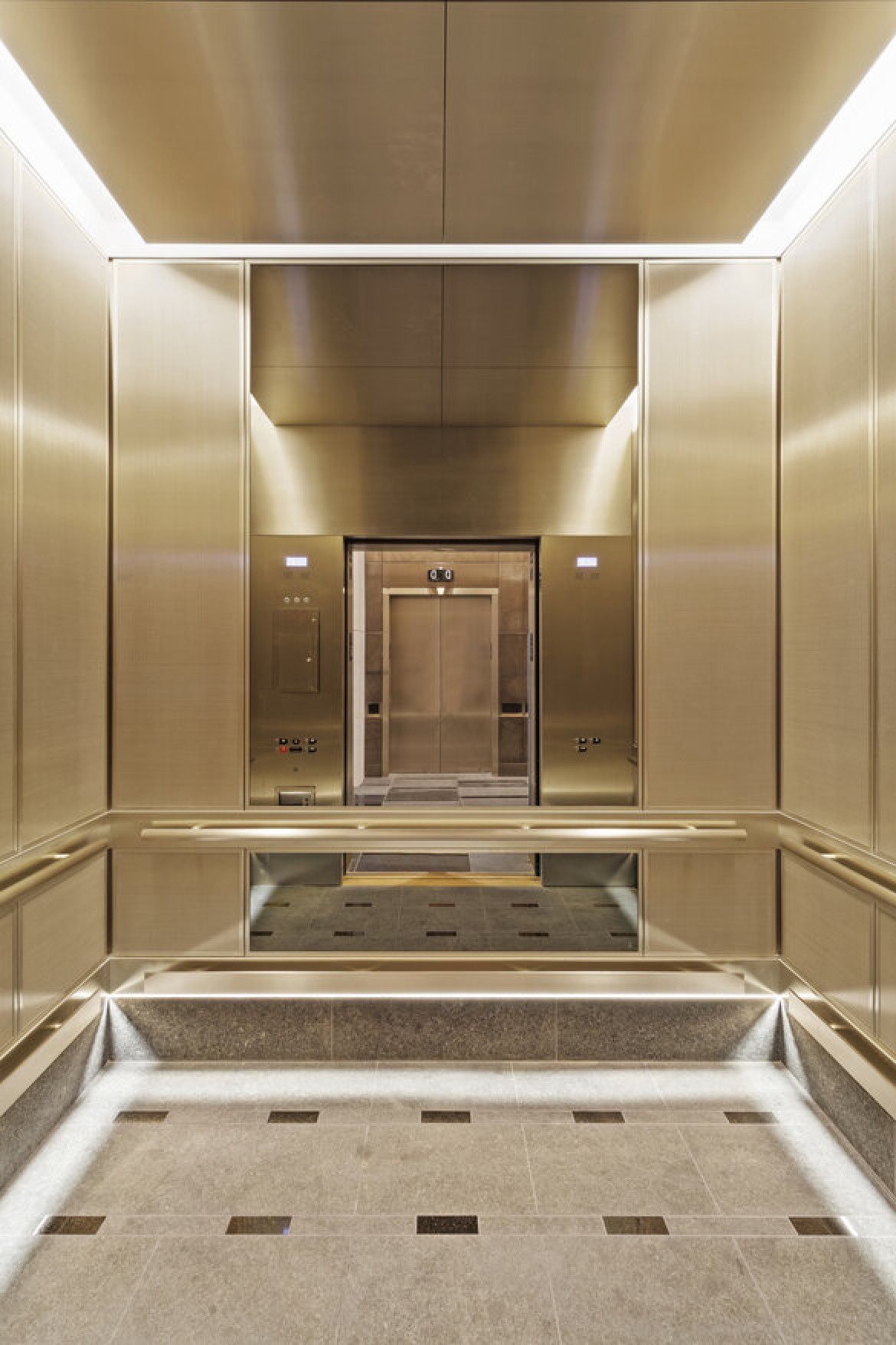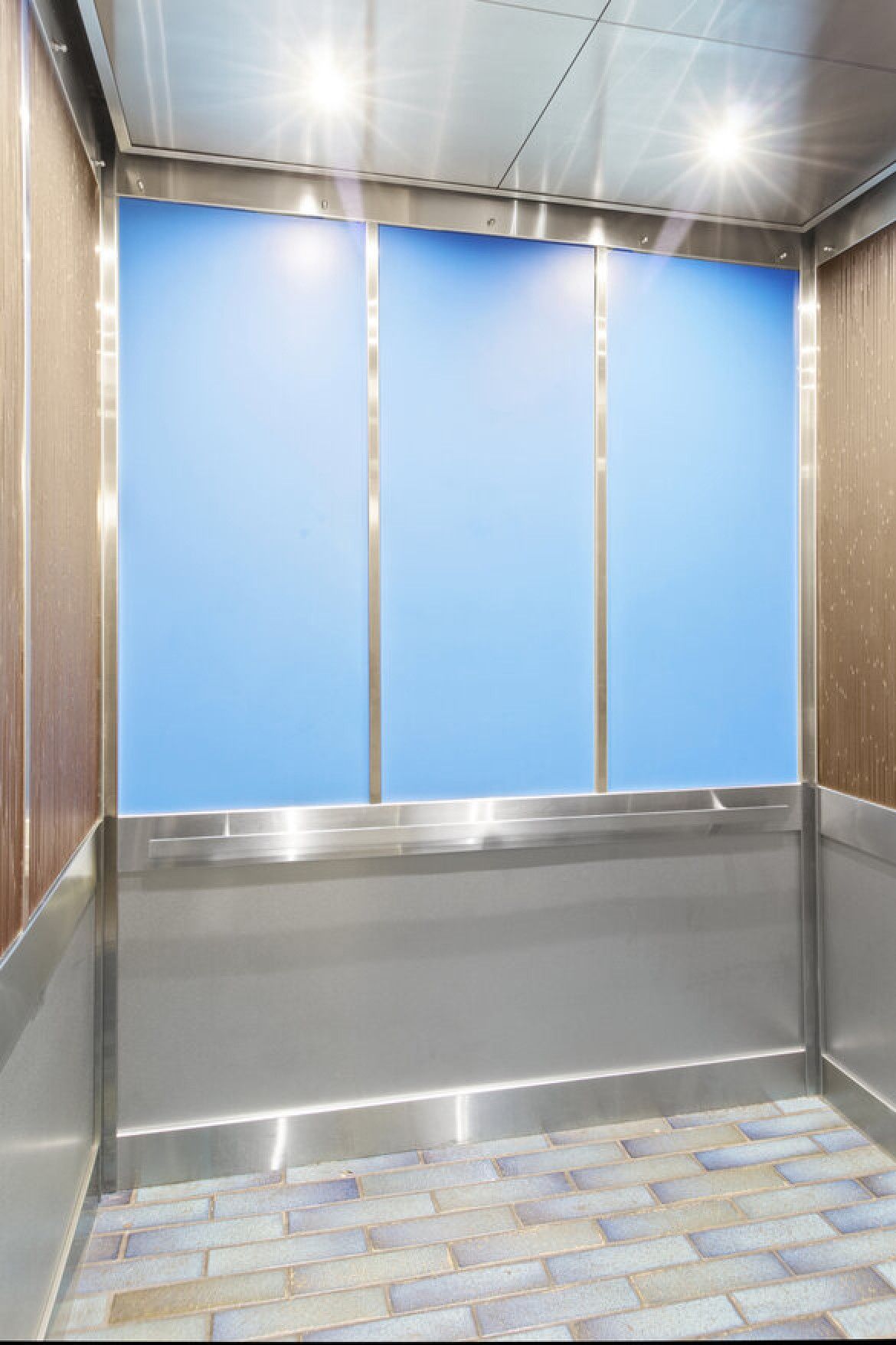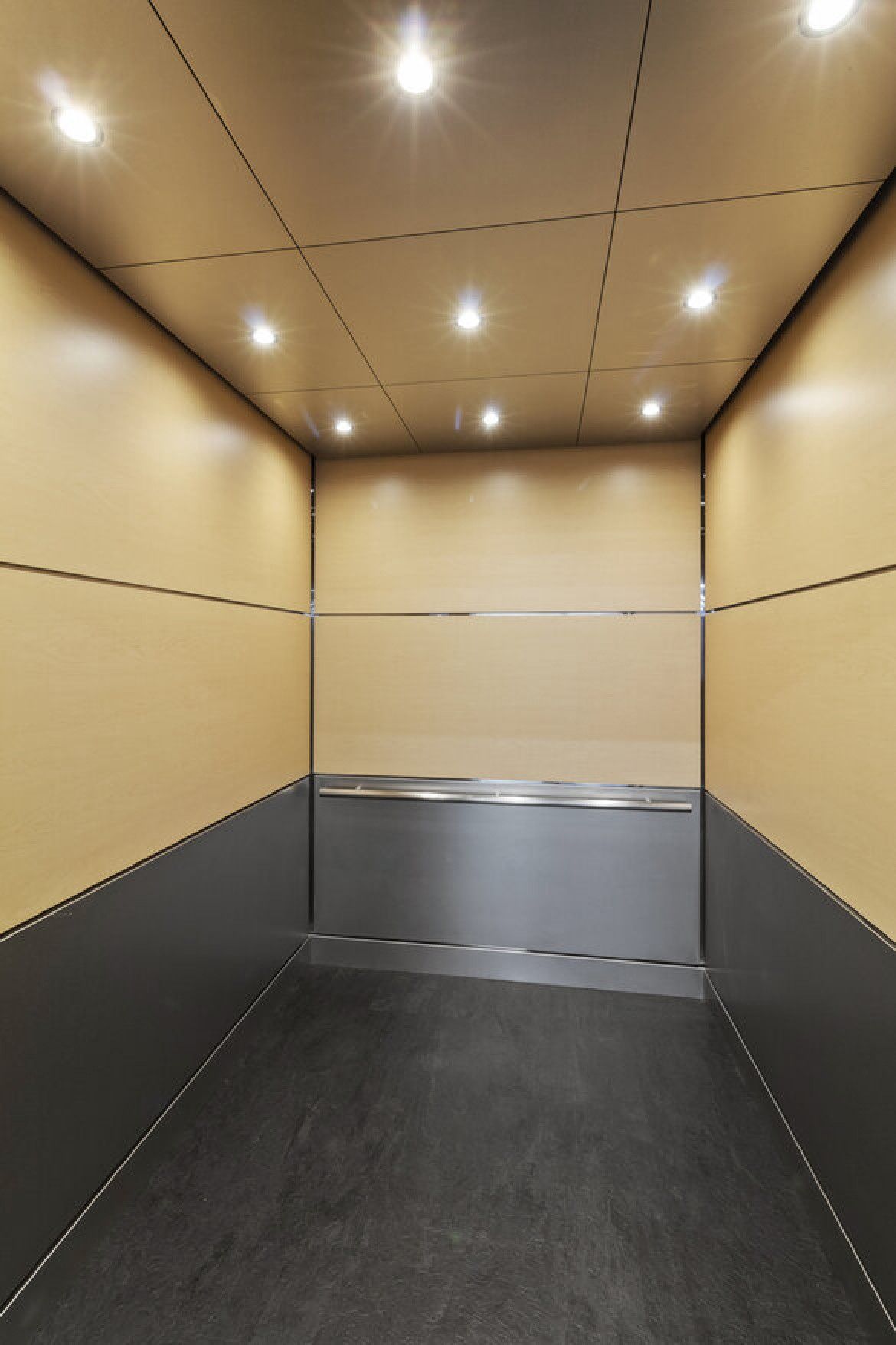100 Montgomery
This was a nine-cab project in a class A building. We worked with Huntsman Architectural Group to bring the lobby concept to the elevator interior.
There were a few things unique to this cab’s design. The linear LED lighting was integrated into the back panel and ceiling, providing a visual light flow from the arrival lantern into the elevator when standing in the lobby. The back wall and ceiling were finished with book-matched and sequenced Olive Ash veneer, a key design element in the lobby. As a matter of fact, all the veneer in the elevator and lobby came from the same Olive Ash flitch (tree). To brighten the cab, the side walls were finished with white interlayer glass. Additional lighting was provided above each side wall using linear LEDs.






