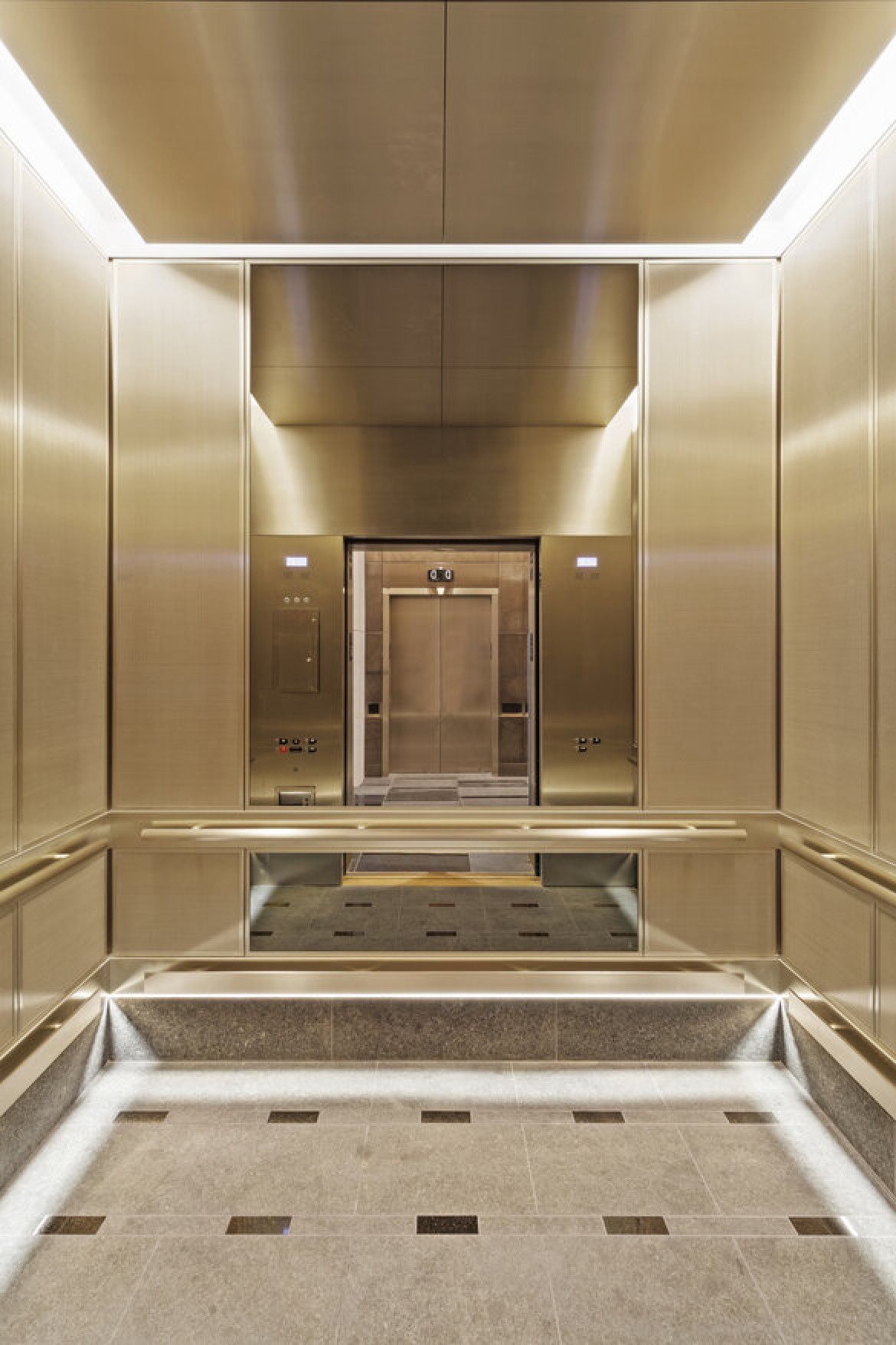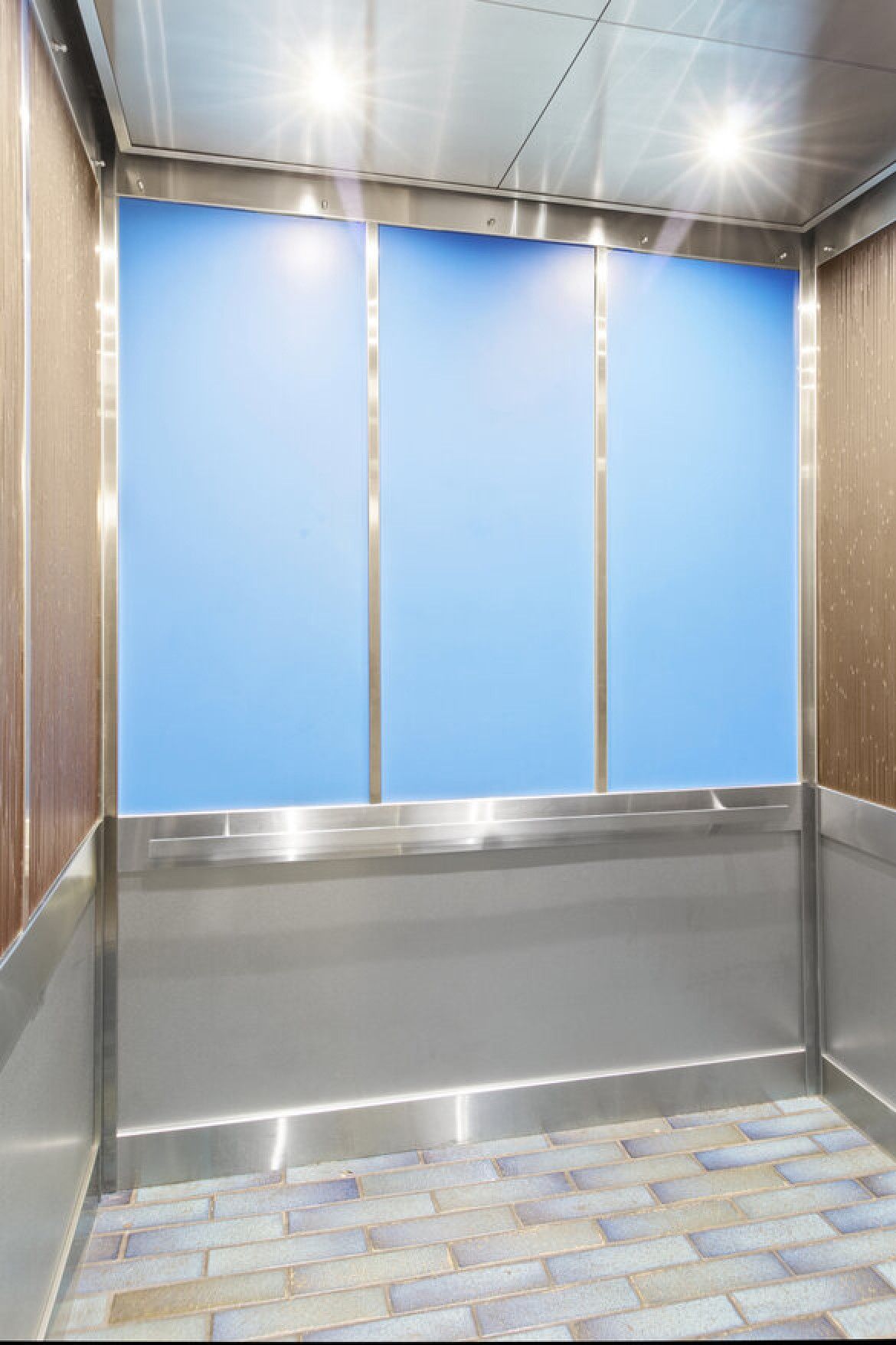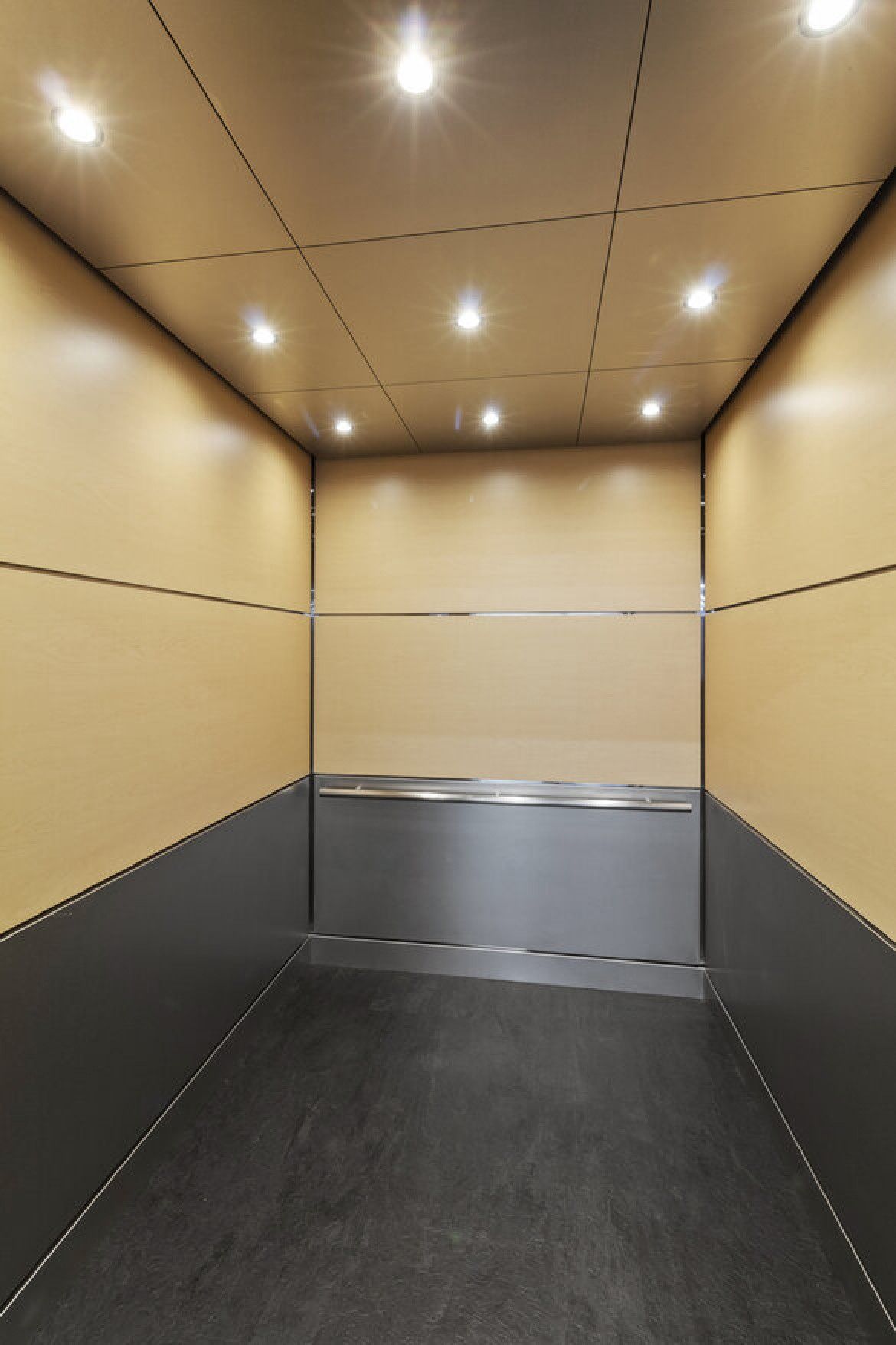250 Montgomery
SAN FRANCISCO, CA |October 4, 2023
This project included three passenger cabs in a class A building. The lobby was being remodeled, and the architect, RMW Architecture & Interiors, wanted to bring a similar aesthetic into the elevator.
We integrated linear LED fixtures into the ceiling to complement the lobby lighting. An asymmetrical vertical Teak slat design was incorporated into the back wall with white laminate on the side walls.



