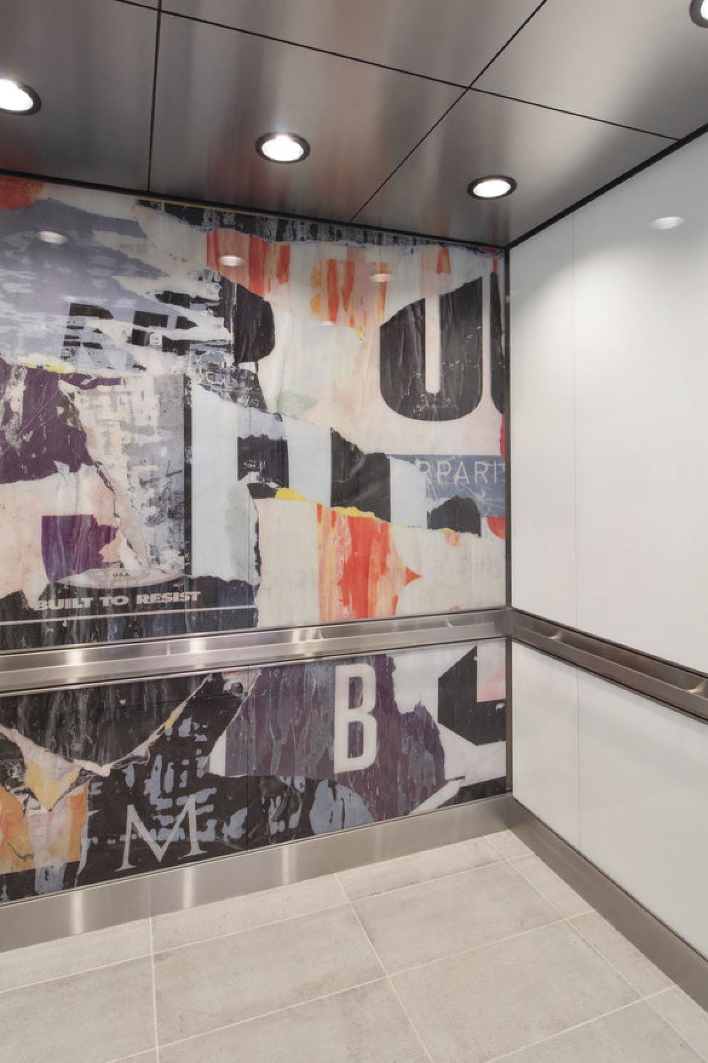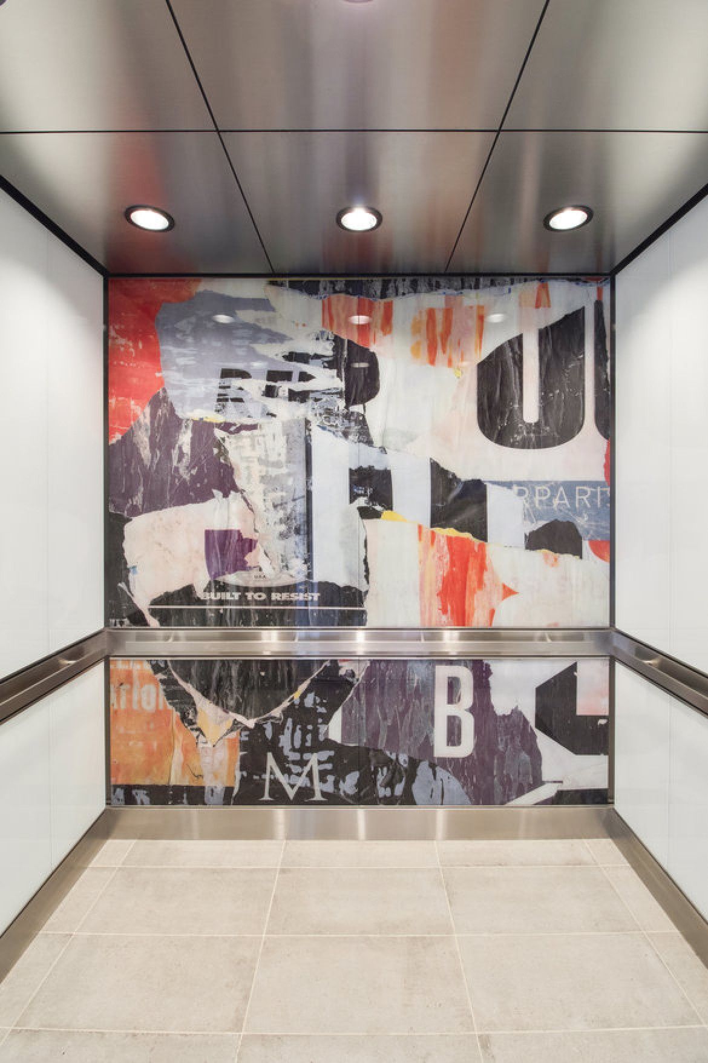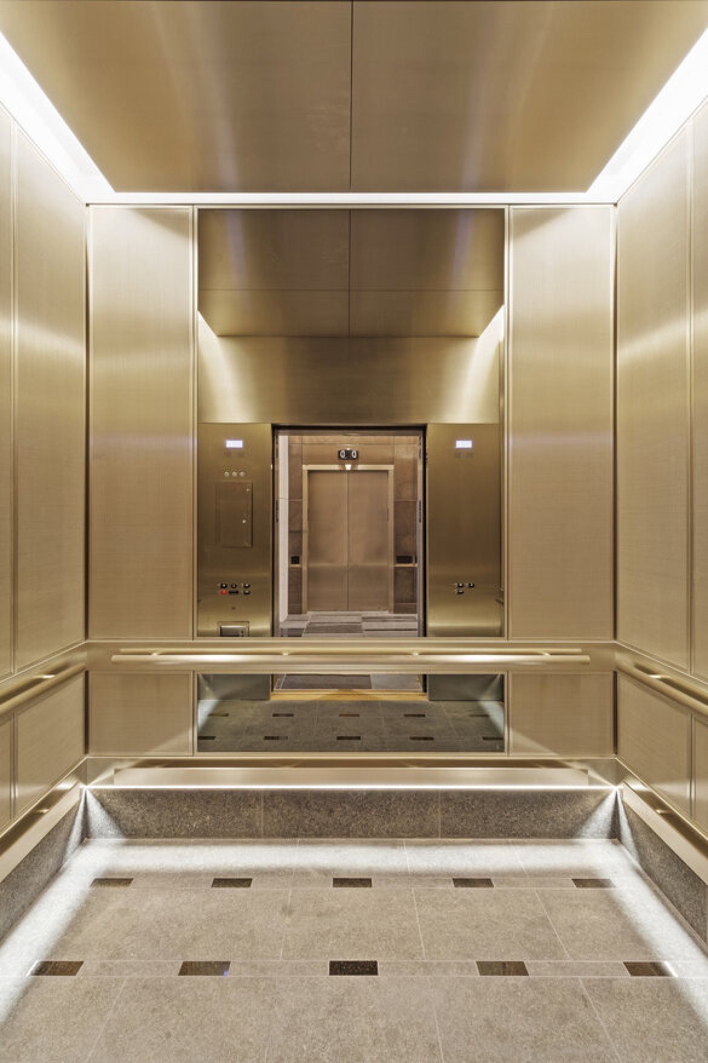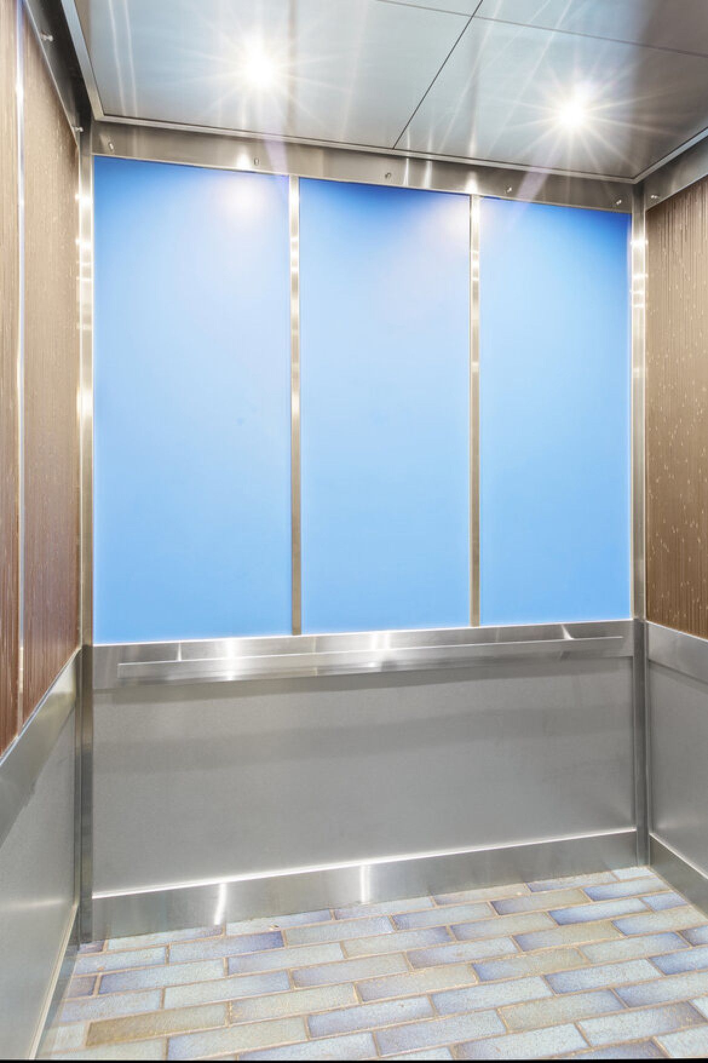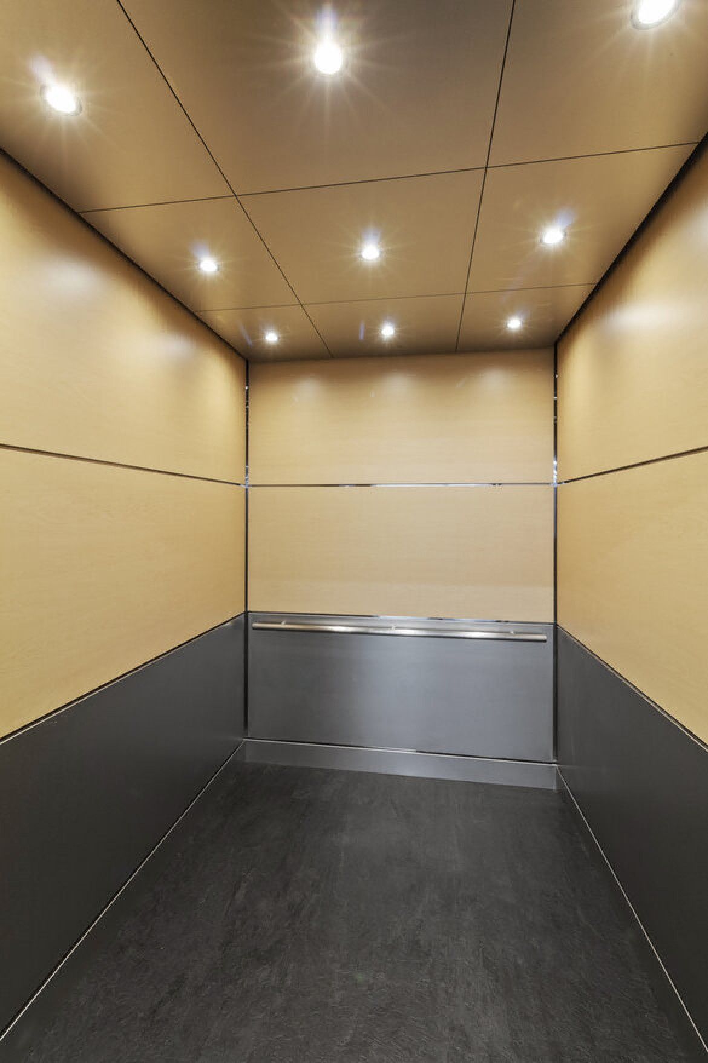299 2nd Street
EDG Architecture + Design provided the design vision using a custom image on the back wall. To provide durability, the image was captured as a custom interlayer in glass.
The side walls are white interlayer glass to allow the back wall to stand out. The flooring is tile and is carried in from the lobby, providing design continuity.
To stay within the customer’s budget, we kept the ceiling in place but made sure the ceiling design aligned well with the other new finishes.
