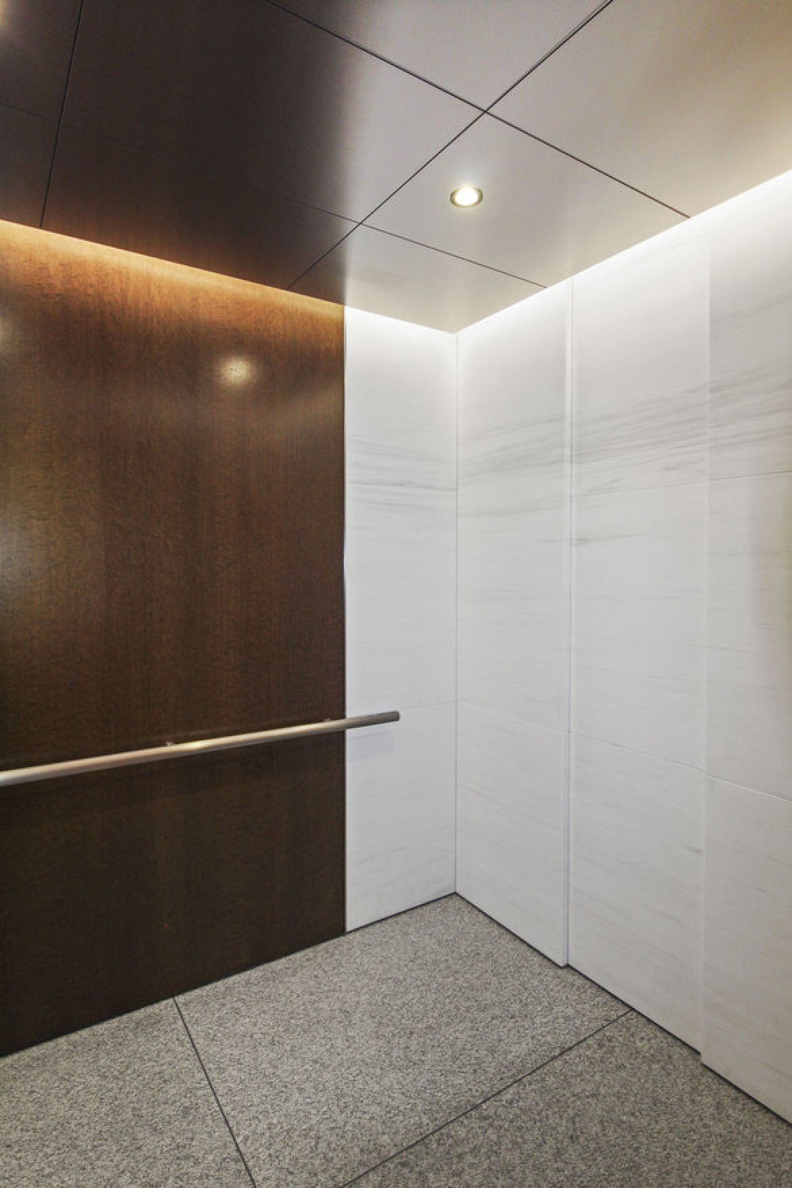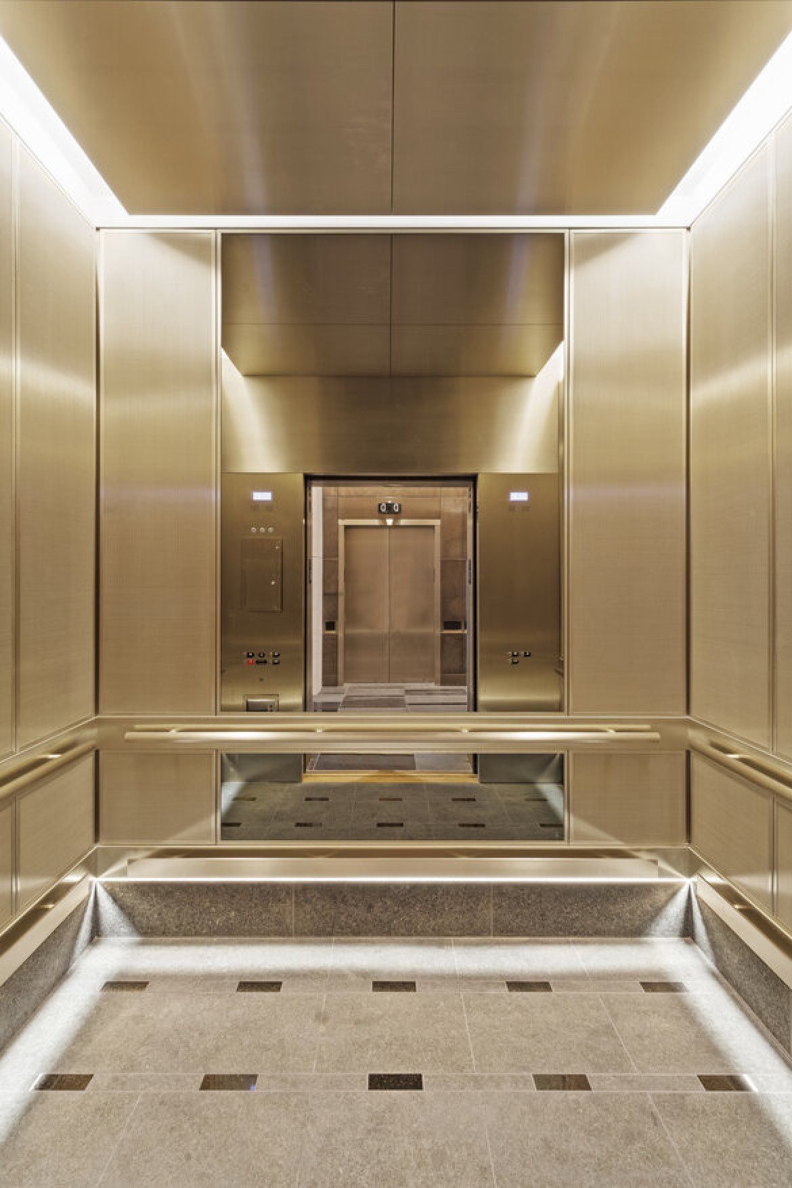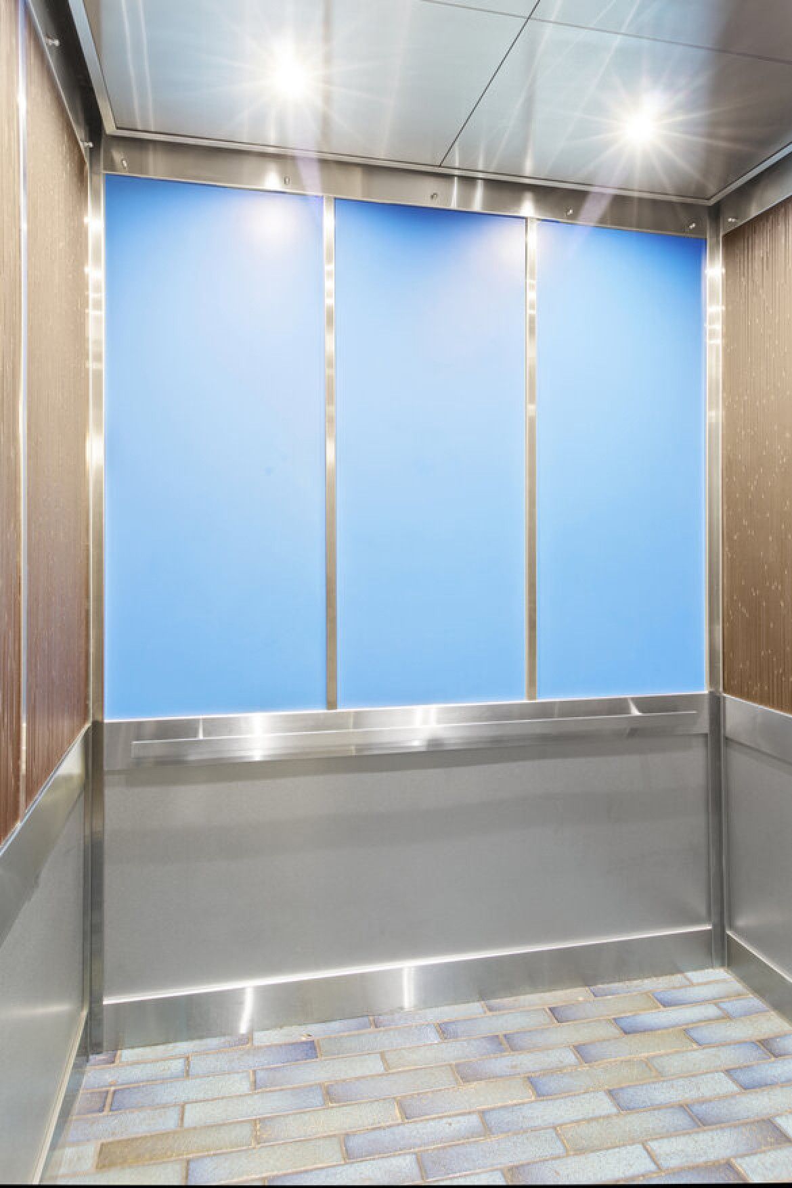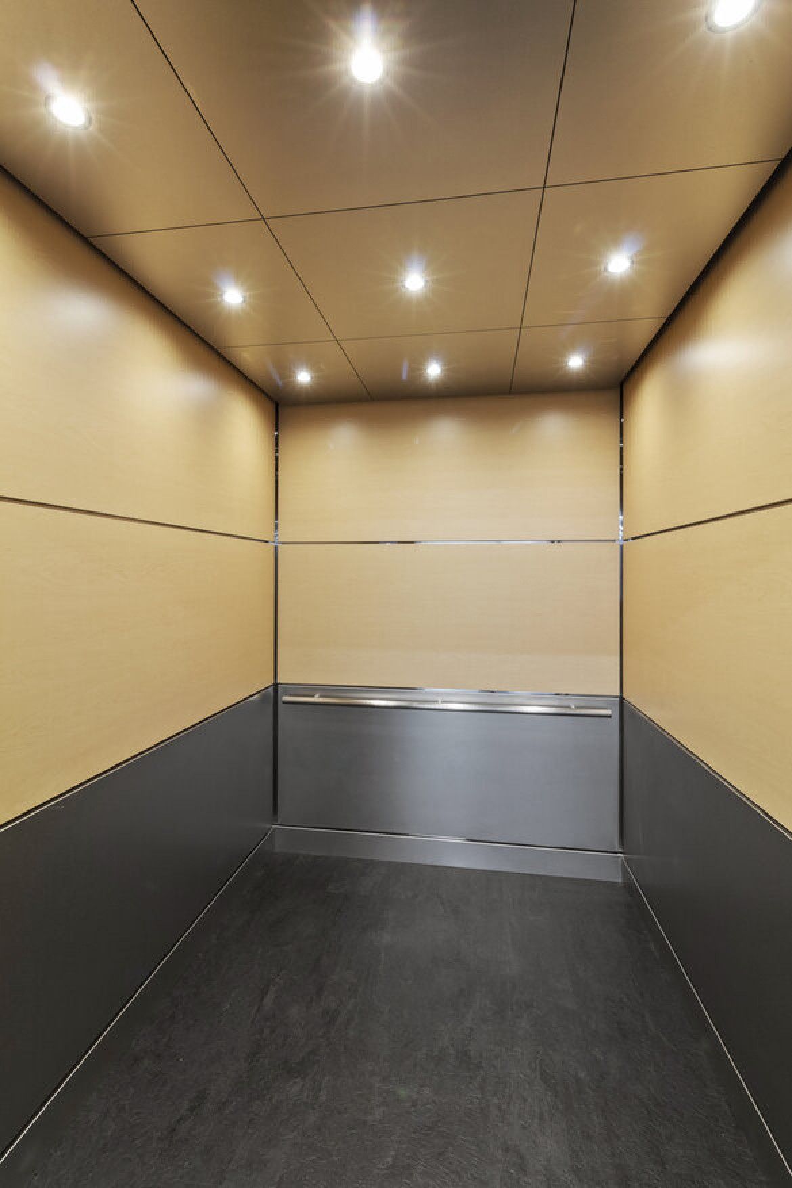50 Beale
Collaboration is something we pride ourselves on at UEI. This project was no exception. UEI collaborated with the building owner, Huntsman Architectural Group, the general contractor, the elevator company, and the elevator consultant. The elevator interiors were part of a much larger lobby renovation project and, due to a few critical issues, required additional scrutiny by the team.
Stone and wood were the materials of choice, with the owner selecting specific blocks of Dolomite Marble. Since the standard marble slabs are 2-3 cm thick, we had to send the slabs to our panel fabricator for processing. This process involves sandwiching the slab between two pieces of lightweight honeycomb, resawing the slab into two parts, and then polishing each piece. The result is a lightweight, book-matched panel set that brings amazing continuity. Some extra fine details were added – note the 1/8″ faux horizontal reveals and the recessed middle panel.
Getting all this right often requires a full-scale mock-up, which we can do and did for this project. This allows all stakeholders an opportunity to see how the various elements work together, including the lighting. Getting the lighting correct is critical to bringing everything together. The perimeter lighting enhances the white marble, and the two additional downlights balance the lighting.






