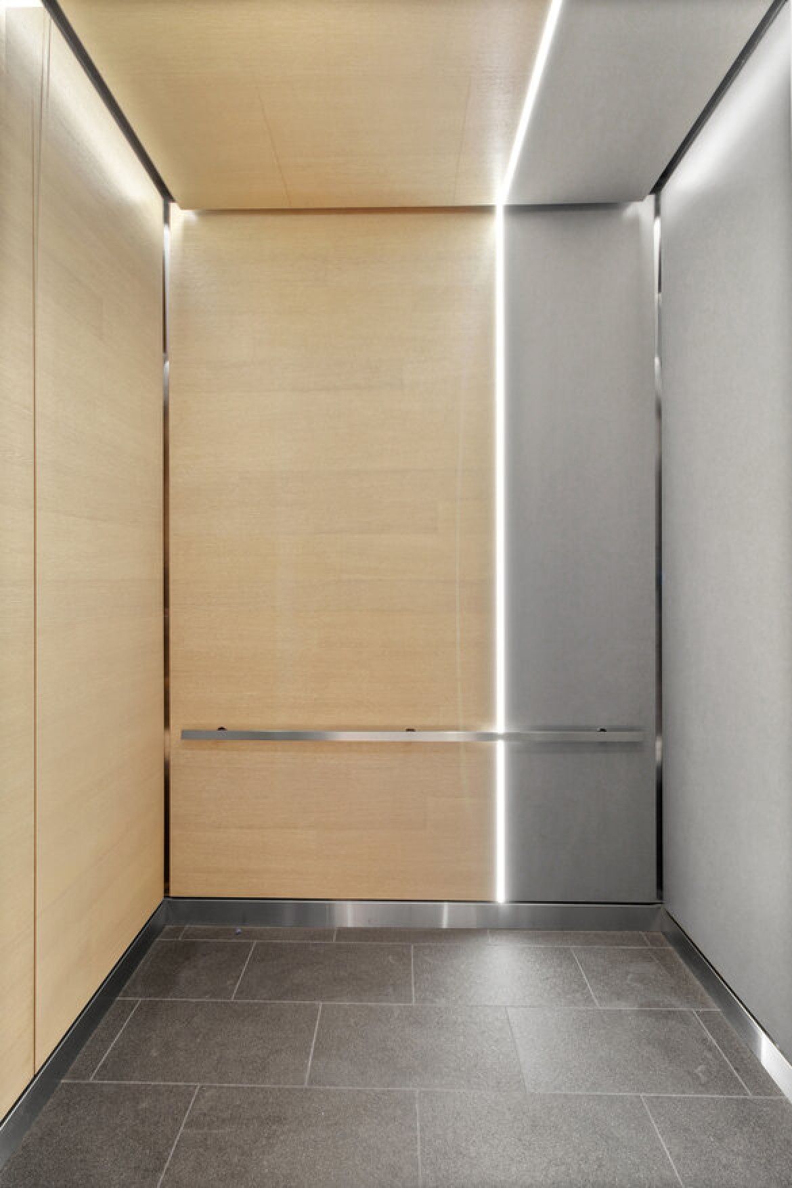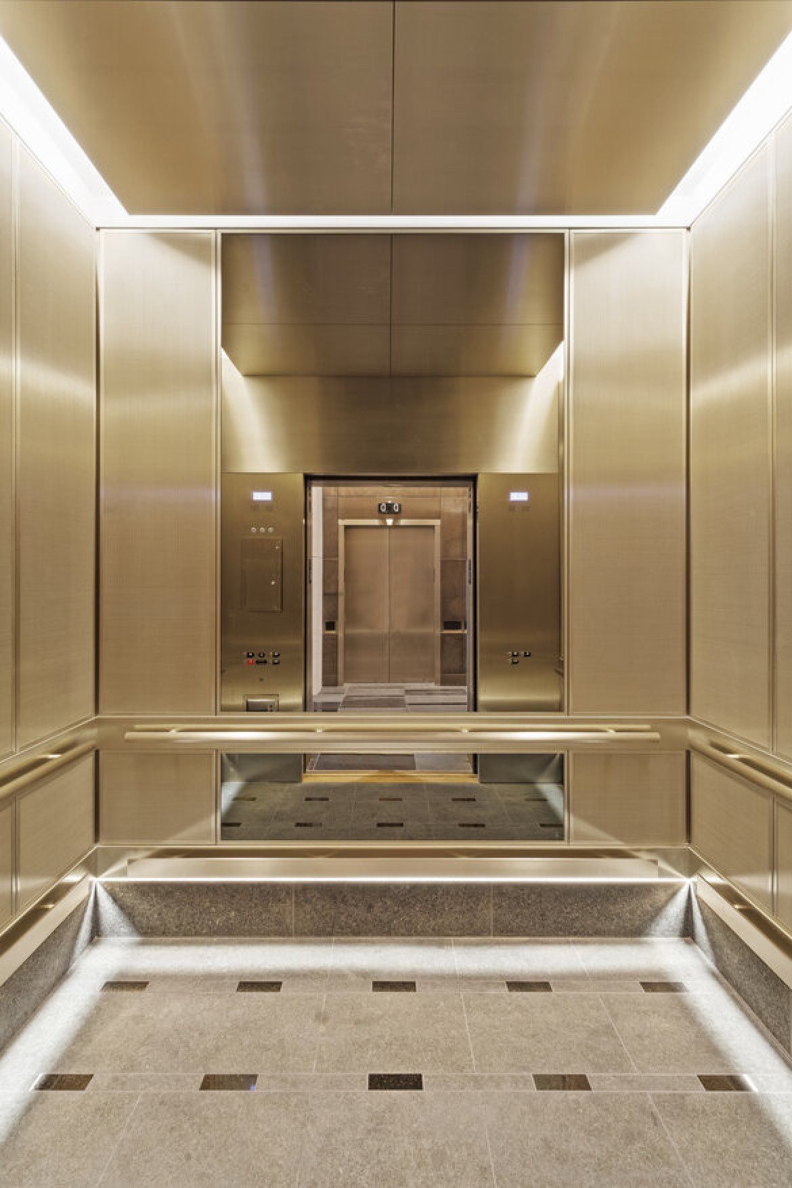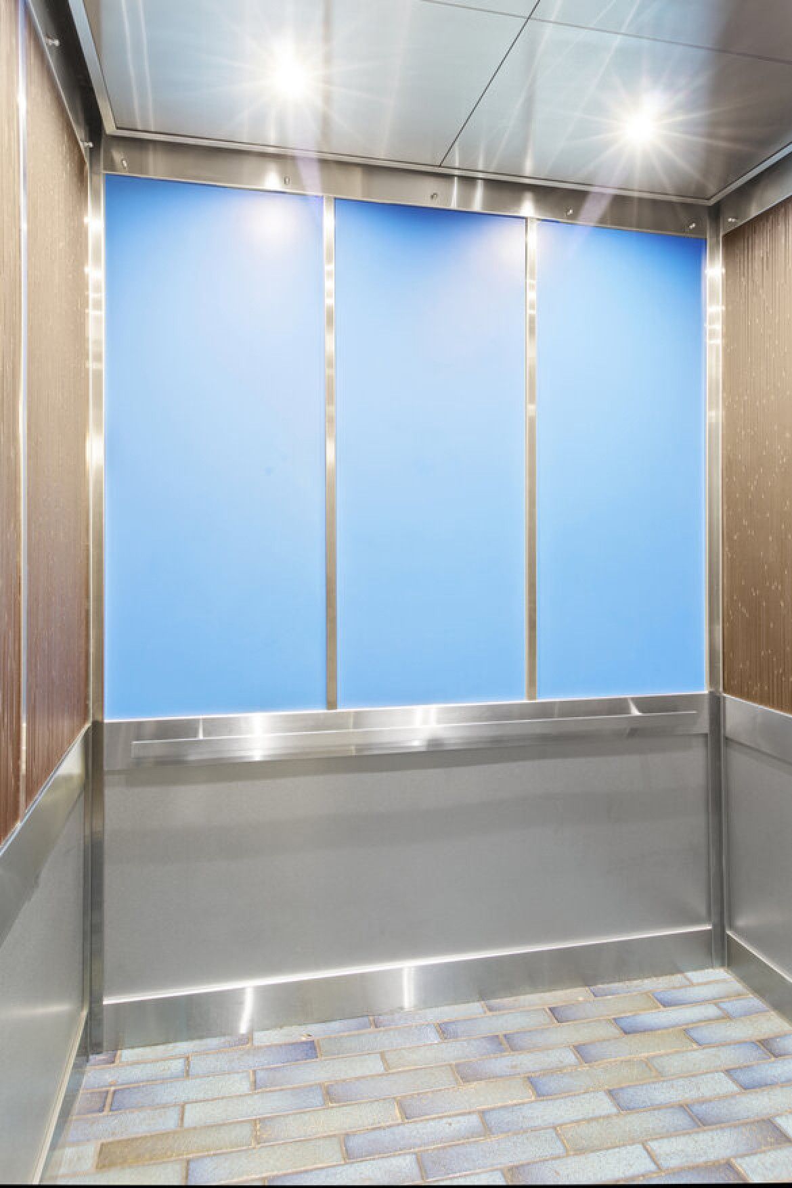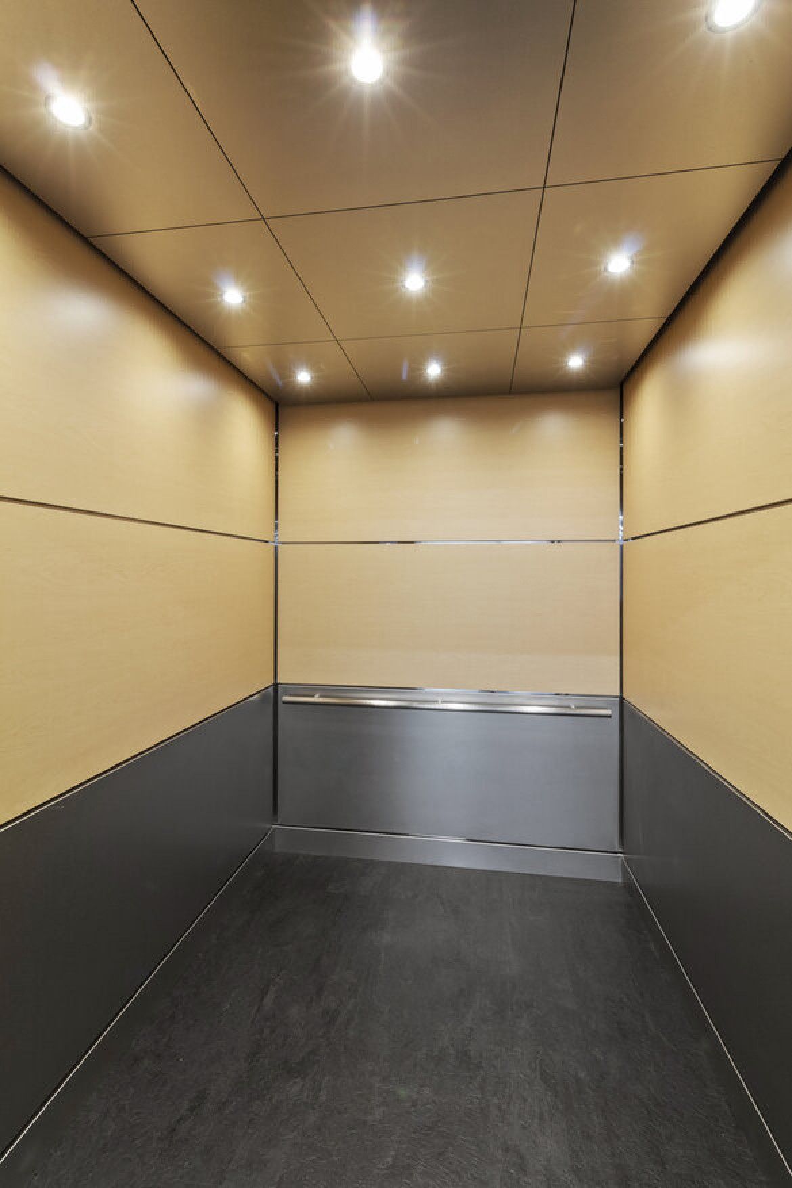500 Howard Street
UEI worked closely with RMW Architecture to realize an asymmetrical design that brought together natural wood veneer, porcelain, and a unique lighting configuration.
White Oak veneer was oriented horizontally in a plank layup on the left side wall, a portion of the back wall, and the ceiling. The balance of the cab walls and ceiling is finished with sintered porcelain stone. The contrasting materials are separated by a thin linear LED light strip traveling up the back wall and across the ceiling. Additional indirect linear LED lighting is located parallel to the side walls. The floor is porcelain tile.
As with many designs, the elevator materials complement the lobby's finish elements.




